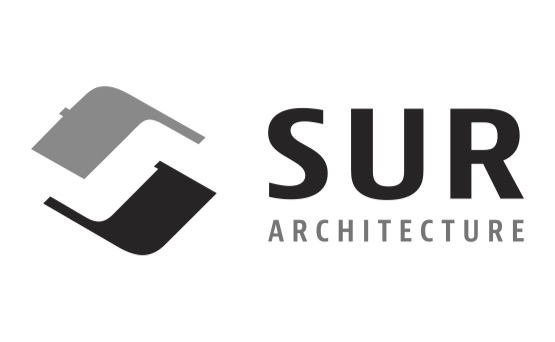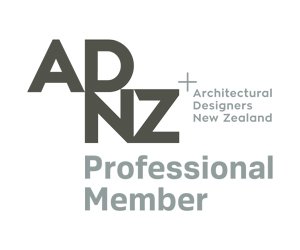DESIGN PROCESS
Sur Architecture is a growing company that provides architectural services to families and business across the Otago region.
We are a client based practice which values customer’s feedback. We work with clients goals and aspirations to strike the best balance between architectural perception, function and proportions. We encourage the practical and efficient use of resources and space.
Our design process includes 4 stages:
PRELIMINARY DESIGN
STAGE 1 (around 15% of full scope of architectural services fee)
Pre Design (Site Investigation, clients brief and district plan rules).
Preliminary Design (a design that will respond to the above)
Pre Design: This phase involves the gathering of necessary information to enable subsequent phases of the commission to be undertaken. Solar analysis, analysis of existing vegetation & geographic situation, analysis of rules under the District Plan, Building Code. We work with clients to clarify the brief to enable us to proceed with a design.
Preliminary Design: This phase involves the preparation of a preliminary design for the Project that addresses the Client brief, site conditions and the territorial authority including regulatory requirements surrounding the site and the Project.
A set of drawings 1:100 plans, elevations / conceptual sketches are presented.
DEVELOPED DESIGN
STAGE 2 (around 25% of full scope of architectural services fee)
This phase involves the development of the approved Preliminary Design to a greater level of detail and incorporates design input from other Consultants (as required). During this phase the buildability of the project will be addressed together with selection of materials and finishes to be presented for approval. Defining construction systems, energy analysis (as required), establish insulation, glazing areas & quality of thermal performance.
A Developed Design report will be presented including a full set of drawings/sections/elevations/3D modeling + outline specification.
DESIGN DOCUMENTATION
STAGE 3 (around 50% of full scope of architectural services fee)
This phase involves the preparation of detailed working drawings and specifications from the approved Developed Design including input from other Consultants (if required). The working drawings and specifications will form the basis for an application for a building consent, tendering and negotiation of a building contract and enable construction work to commence. A set of drawings and specifications will be prepared to submit to Local Territorial Authority to build the house (Building Consent).
A full set of drawings/materials specifications will be presented for Building Consent/Construction.
SITE OBSERVATION
STAGE 4 Procurement, Contract Administration and Site Observation (around 10% of full scope of architectural services fees).
Procurement/Contract Administration/Site observation: This phase involves a range of administrative and contract procedures required to enable tendering and negotiation of a building contract and the commencement of construction. Includes coordinating with the builder/consultants, managing the contract and assisting on site.





